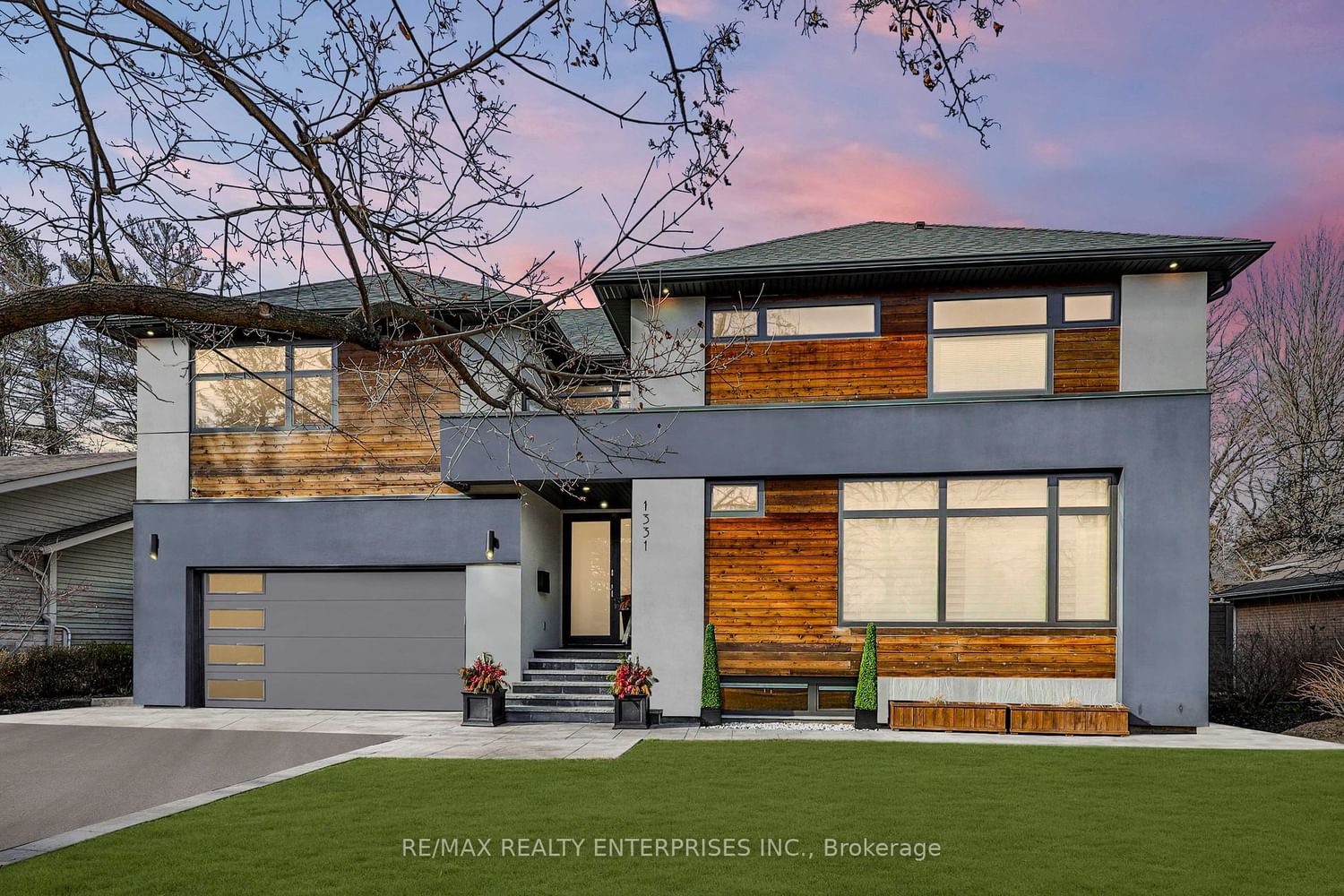$4,399,850
$*,***,***
4+1-Bed
6-Bath
Listed on 3/7/24
Listed by RE/MAX REALTY ENTERPRISES INC.
Welcome To An Exquisite Blend Of Luxury & Comfort Nestled In Prestigious Lorne Park. This Modern-Style 2-Storey Family Home Boasts 4+1 Bdrms, 6 Baths & 5,940 Sqft Of Total Living Space Offering An Unparalleled Lifestyle. Be Captivated By The Manicured Front Yard, Leading To A Grand Entrance W/ Frosted Glass Insert Doors. The Main Lvl Feats 10ft Ceils, European White Oak Hdwd Flr Thruout And A Stunning Family Room W/ A 18ft Ceils & Gas F/P. The Gourmet Kit Is A Chef's Delight W/ Custom Cans, Quartz Countertops Top-Of-The-Line Appls & W/O. Completing The Main Lvl Are A Sun Filled Dining Rm And Living Rm. Upstairs, The Primary Bdrm Retreat Offers A Walk-Thru Closet & A 6-Pc Ensuite. The Lower Level Is Perfect For Entertaining Or Multi-Generational Living With A Rec Room, 2nd Kit, Wine Cellar, Bedroom, Bathroom And W/O. Step Outside To The Meticulously Landscaped Backyard, Complete With A 2-Level Composite Deck, Covered Patio, 2 Outdoor Kitchen & Mature Trees.
2 Car Garage W/ Over 12ft In Height Can Accommodate A Car Lift & Also Feats An Electric Car Charger. Ideal Location In Close Proximity To Top Rated Schools, Amenities Nearby Includes Golf Clubs, Numerous Parks, QEW Access.
W8123796
Detached, 2-Storey
9+7
4+1
6
2
Built-In
6
Central Air
Fin W/O, Finished
Y
Concrete, Stucco/Plaster
Forced Air
Y
$18,715.08 (2024)
217.16x75.12 (Feet) - 211.24 (W) 217.16 (E)
